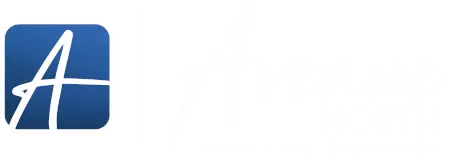
836 Borthwick AVE Overbrook - Castleheights And Area, ON K1K 2M8
3 Beds
1 Bath
UPDATED:
Key Details
Property Type Townhouse
Sub Type Att/Row/Townhouse
Listing Status Active
Purchase Type For Sale
Approx. Sqft 1100-1500
Subdivision 3504 - Castle Heights/Rideau High
MLS Listing ID X12422453
Style 2-Storey
Bedrooms 3
Annual Tax Amount $3,176
Tax Year 2025
Property Sub-Type Att/Row/Townhouse
Property Description
Location
State ON
County Ottawa
Community 3504 - Castle Heights/Rideau High
Area Ottawa
Rooms
Family Room No
Basement Full, Partially Finished
Kitchen 1
Interior
Interior Features Carpet Free
Cooling Central Air
Fireplace No
Heat Source Gas
Exterior
Exterior Feature Hot Tub, Deck
Parking Features Reserved/Assigned
Pool None
Roof Type Asphalt Shingle
Lot Frontage 24.0
Lot Depth 87.96
Total Parking Spaces 1
Building
Unit Features Fenced Yard,School,Public Transit
Foundation Poured Concrete
Others
Virtual Tour https://hyfen-marketing.aryeo.com/sites/mnvnblj/unbranded






