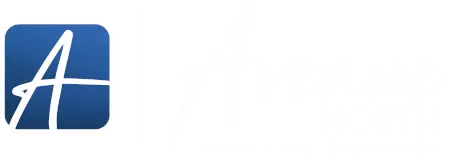REQUEST A TOUR If you would like to see this home without being there in person, select the "Virtual Tour" option and your agent will contact you to discuss available opportunities.
In-PersonVirtual Tour

$ 2,600
New
504 Loury ROW Orleans - Convent Glen And Area, ON K1W 0M5
1 Bed
3 Baths
UPDATED:
Key Details
Property Type Townhouse
Sub Type Att/Row/Townhouse
Listing Status Active
Purchase Type For Rent
Approx. Sqft 2000-2500
Subdivision 2012 - Chapel Hill South - Orleans Village
MLS Listing ID X12430998
Style 2-Storey
Bedrooms 1
Property Sub-Type Att/Row/Townhouse
Property Description
2100 sqf End-unit 3 bed townhouse for rent in Caivan Village, Chapel Hill South Features: Built in 2020, End Unit with spacious front porch .Open concept kitchen and living/dining room with modern finishes throughout ;Beautiful upgraded and fully set up kitchen with quartz countertops; Refrigerator, stove, hood fan, dishwasher Hardwood and tiles on the main floor, carpet in the basement, second floor and stairs; Three spacious bedrooms (two walk in closets) and 2.5 bathrooms Central Air Conditioning and Central Humidifier. Finished basement with Washer, Dryer, Freezer chest, portable dehumidifier. Single car garage and PVC fully fenced back yard Great location, close to stores, parks, trails, restaurants & more! Mandatory tenant requirements:-Rental Application, background/credit check, references-Proof of employment and salary verification letter-No smoking-First and last month rent deposit*For Additional Property Details Click The Brochure Icon Below*
Location
Province ON
County Ottawa
Community 2012 - Chapel Hill South - Orleans Village
Area Ottawa
Rooms
Family Room Yes
Basement Finished
Kitchen 3
Interior
Interior Features Air Exchanger, Auto Garage Door Remote
Cooling Central Air
Fireplace No
Heat Source Gas
Exterior
Garage Spaces 1.0
Pool None
Waterfront Description None
Roof Type Asphalt Shingle
Total Parking Spaces 2
Building
Foundation Concrete
Listed by ICI SOURCE REAL ASSET SERVICES INC.






