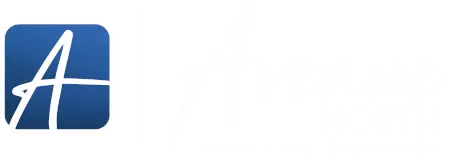
89 Thornbury CRES South Of Baseline To Knoxdale, ON K2G 6C4
3 Beds
3 Baths
UPDATED:
Key Details
Property Type Townhouse
Sub Type Att/Row/Townhouse
Listing Status Active
Purchase Type For Sale
Approx. Sqft 1100-1500
Subdivision 7607 - Centrepointe
MLS Listing ID X12431242
Style 3-Storey
Bedrooms 3
Annual Tax Amount $4,340
Tax Year 2025
Property Sub-Type Att/Row/Townhouse
Property Description
Location
Province ON
County Ottawa
Community 7607 - Centrepointe
Area Ottawa
Rooms
Family Room Yes
Basement None
Kitchen 1
Interior
Interior Features Storage
Cooling Central Air
Fireplaces Type Living Room
Fireplace Yes
Heat Source Gas
Exterior
Exterior Feature Deck
Parking Features Front Yard Parking, Inside Entry
Garage Spaces 1.0
Pool None
Waterfront Description None
Roof Type Asphalt Shingle
Topography Flat
Lot Frontage 17.38
Lot Depth 112.98
Total Parking Spaces 4
Building
Building Age 16-30
Unit Features Library,School,Park,Public Transit
Foundation Poured Concrete
Others
Security Features Smoke Detector
ParcelsYN No
Virtual Tour https://www.myvisuallistings.com/vtnb/358912






